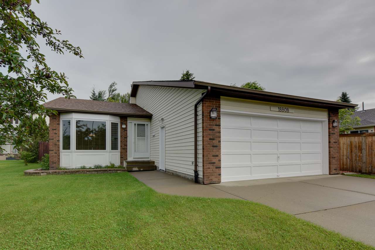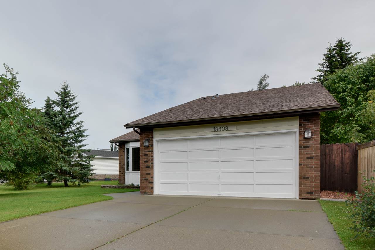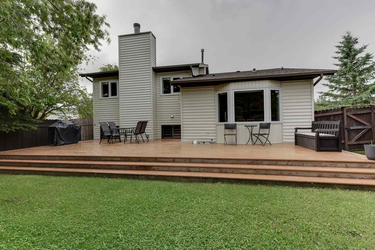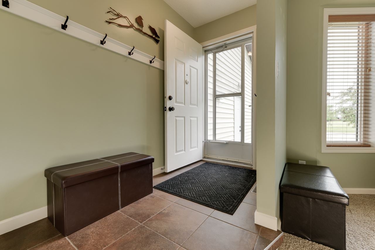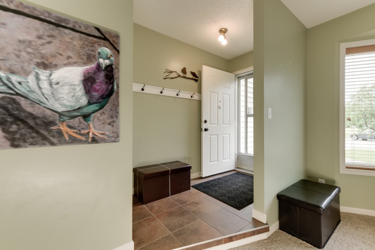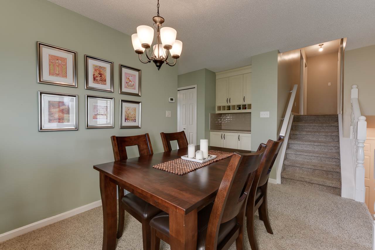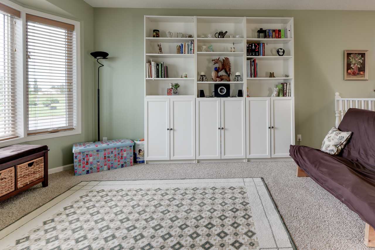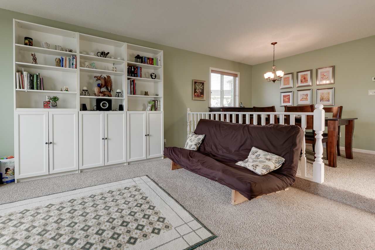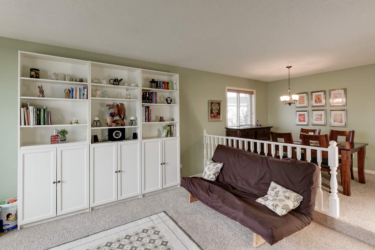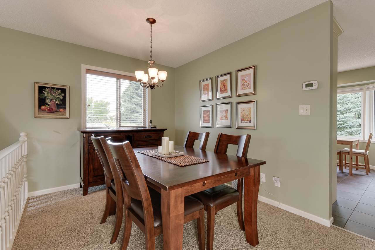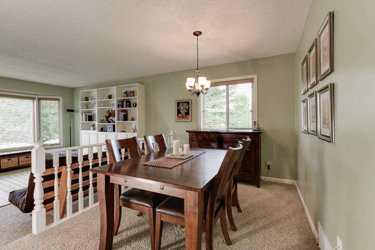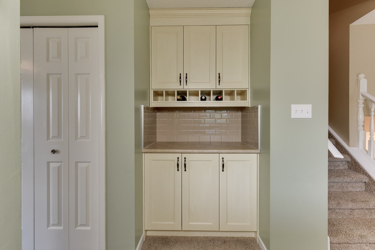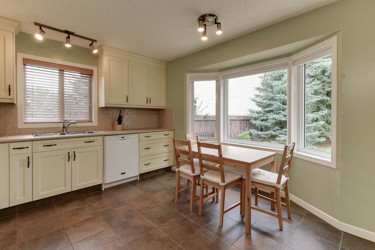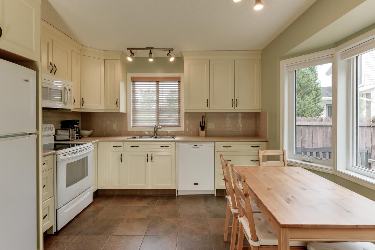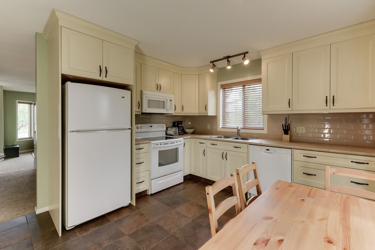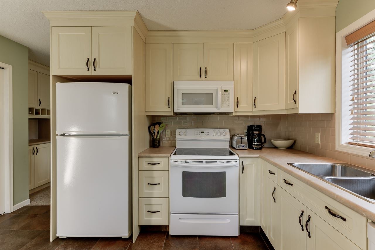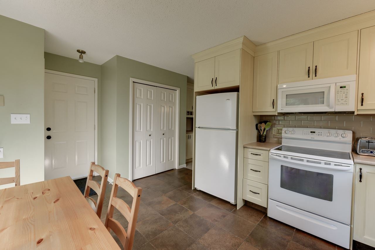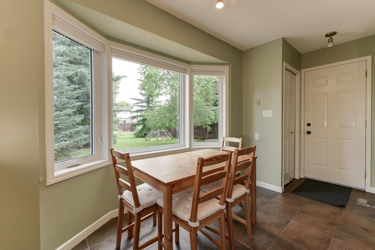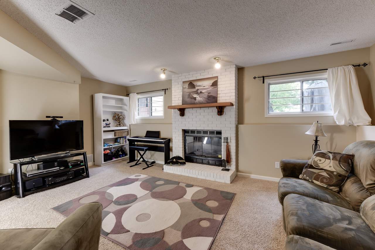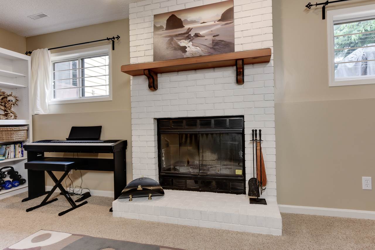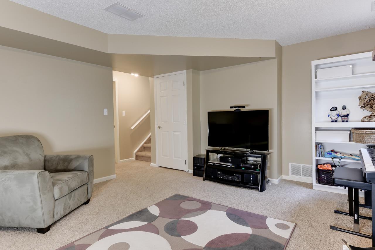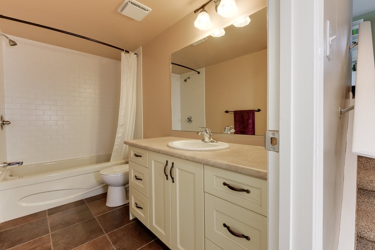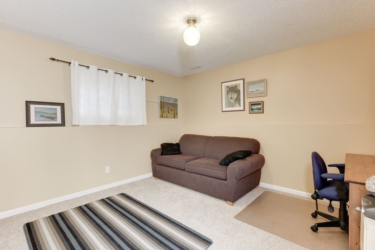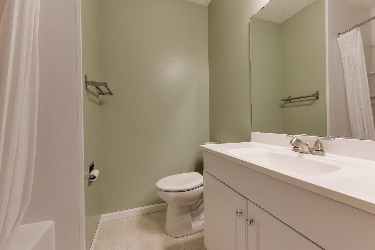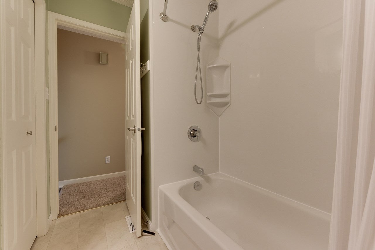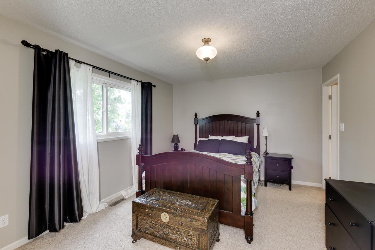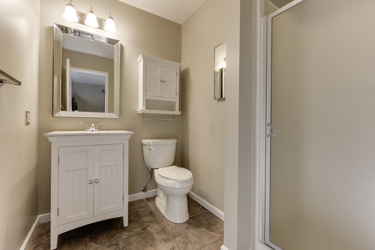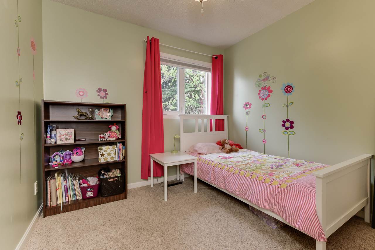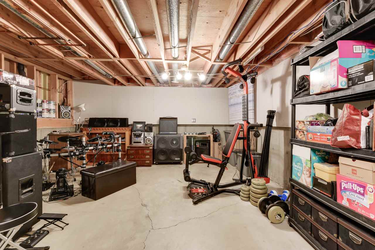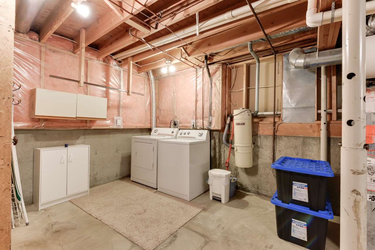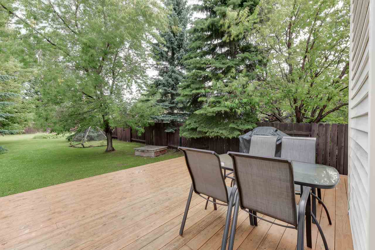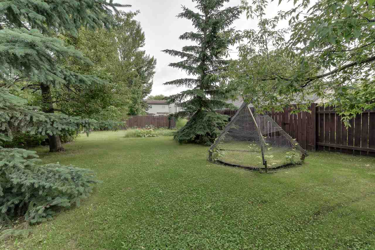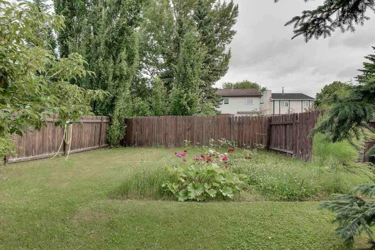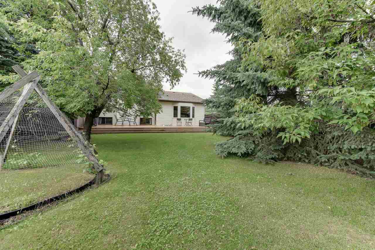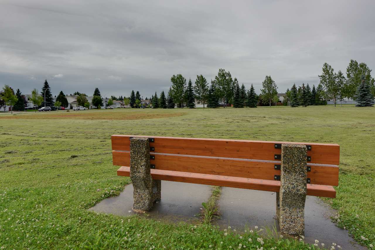Wonderful family home in the community of Aldergrove. Walk in to the main floor with a bright living room and dining area. Check out the view as the living room window looks out to the park across the street. The main floor features a newer built custom kitchen with large windows that look out over the huge backyard. Go up a few stairs where a bathroom and three of the bedrooms are located. The master has a walk-in-closet and ensuite bathroom. The lower level features a family room with fireplace, bathroom and the 4th bedroom. The basement level is wide open and unfinished. Off the kitchen there is a cedar deck that spans the entire width of the house. Yard is fully fenced with lots of trees, a garden and plenty of room to play. The backyard is very private and has back-alley access. Lots of updates including: Newer roof and windows, High-efficiency furnace, carpet, Kitchen. Directly across from Primrose Park (playground, soccer field, and baseball diamonds) and close to Aldergrove School.
Address
18808 84 Avenue NW
List Price
$399,900
Property Type
Residential
Type of Dwelling
Detached Single Family
Style of Home
4 Level Split
Area
Edmonton
Sub-Area
Aldergrove
Bedrooms
4
Bathrooms
3
Floor Area
1,208 Sq. Ft.
Year Built
1984
MLS® Number
E4206617
Listing Brokerage
Re/Max Select
Basement Area
Full
Postal Code
T5T 4Y9
Site Influences
Backs Onto Park/Trees, Fenced, Flat Site, Landscaped, Park/Reserve, Picnic Area, Playground Nearby, Public Transportation, Schools
